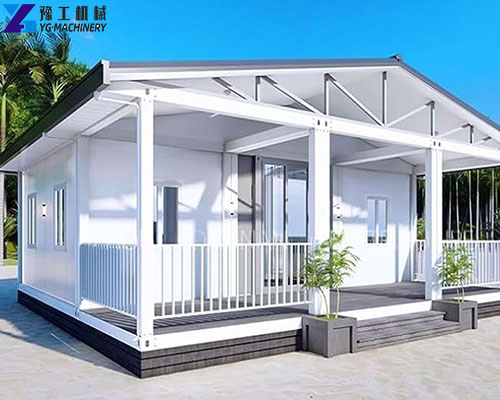
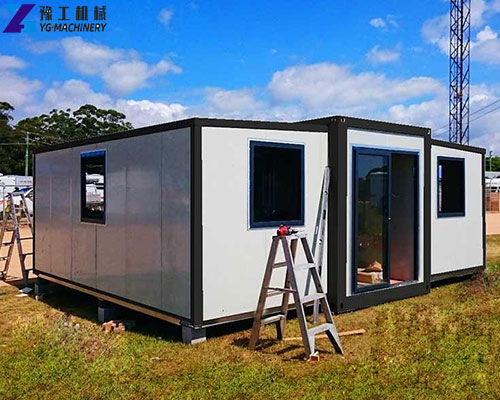
Folding houses have revolutionized the concept of portable and rapidly deployable space. Whether you need a temporary office, a guest cabin, an emergency shelter, or even a compact permanent dwelling, expandable prefab homes offer an incredibly flexible and efficient solution. But with various sizes and configurations available, how do you choose the right one for your specific needs? This guide will walk you through the key factors to consider, from understanding your primary use case to determining the ideal size (like 20ft, 30ft, or 40ft) and the necessary number of bedrooms. Of course, you can also contact the YG team directly to give you more advice and information.【WhatsApp/WeChat/Skype/Phone】+86 136 1385 6800
Mobile Expandable Prefab House Parameter – Fully Customized
| 20FT Basic Characteristics
|
External dimension (mm) | W6320*L5900*H2480(Side 2270) |
| Internal dimension (mm) | W6160*L5560*H2240(Side 2150) | |
| Folded state (mm) | W2200*L5900*H2480 | |
| Total mass (kg) | 2500 | |
| 30FT Basic Characteristics
|
External dimension (mm) | W6360*L9000*H2480(Side 2180) |
| Internal dimension (mm) | W6200*L8660*H2240(Side 2060) | |
| Folded state (mm) | W2200*L9000*H2480 | |
| Total mass (kg) | 3750 | |
| 40FT Basic Characteristics
|
External dimension (mm) | W6240*L11800*H2480(Side2180) |
| Internal dimension (mm) | W6080*L11540*H2200(Side2060) | |
| Folded state (mm) | W2200*L11800*H2480 | |
| Total mass (kg) | 4400 | |
| Smaller Fold Size
|
External dimension (mm) | W4820*L5900*H2480(Side2270) |
| Internal dimension (mm) | W4660*L5560*H2240(Side2150) | |
| Folded state (mm) | W700*L5900*H2480 | |
| Total mass (kg) | 1850 |
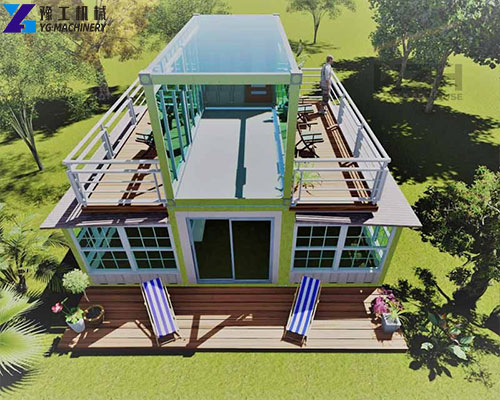
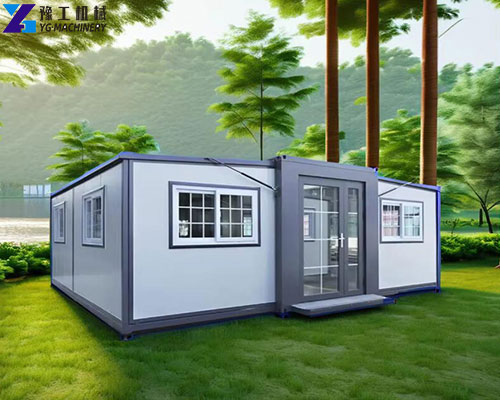
Step 1: Define Your Needs – What is the Purpose of Your Folding House?
Before you even look at dimensions or layouts, ask yourself: What will this folding house primarily be used for? Your answer will be the most significant factor in determining the right size and features.
- Temporary Accommodation: For guests, seasonal workers, or emergency housing.
- Workspace: A home office, a construction site office, or a pop-up retail space.
- Cabin/Retreat: A simple getaway in a rural or scenic location.
- Event Space: Ticketing booth, first-aid station, or temporary administrative office for festivals or events.
- Storage: While less common, they can serve as secure, weatherproof storage.
- Permanent Residence: This is for minimalist living or in areas where traditional building is challenging.
Once you’ve defined the purpose, consider:
- How many people will use the space regularly? This directly impacts the required square footage and number of bedrooms.
- How often will you transport it? Smaller units are generally easier and cheaper to move.
- What utilities do you need? Basic lighting, heating, cooling, or full plumbing for kitchens and bathrooms?
- What is your budget? The size and complexity of features will influence the cost.

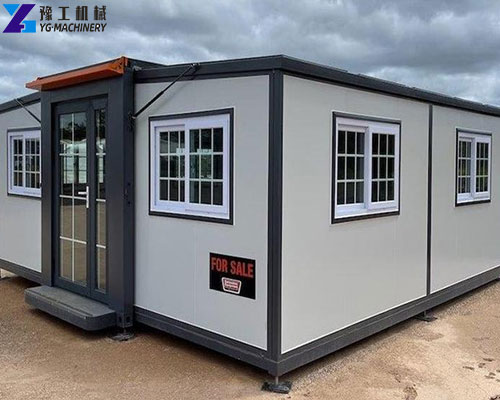
Step 2: Understanding Folding House Sizes (20ft, 30ft, 40ft)
Folding houses often come in standard lengths, commonly based on container sizes for ease of transport. The most frequent options you’ll encounter are 20ft, 30ft, and 40ft. Each offers a different amount of internal space.
20ft Folding House:
- Typical Use: Ideal for single-person offices, small studios, basic cabins, temporary kiosks, or minimal living spaces.
- Pros: Most cost-effective, easiest to transport and site, requires minimal setup space.
- Cons: Limited internal area, challenging to fit multiple rooms or bedrooms comfortably.
30ft Folding House:
- Typical Use: Offers a good balance—suitable for slightly larger offices, comfortable cabins for one or two people, or small commercial spaces.
- Pros: More space than a 20ft unit while retaining good portability.
- Cons: May be less common than 20ft or 40ft options, depending on the supplier, and potentially fewer standard layout choices.
40ft Folding House:
- Typical Use: Best for family accommodation, larger multi-room offices, retail units, or more spacious cabins.
- Pros: Offers the most significant internal volume, allowing for multiple bedrooms and distinct living areas.
- Cons: Less portable than smaller units, requires more space for unfolding and setup.
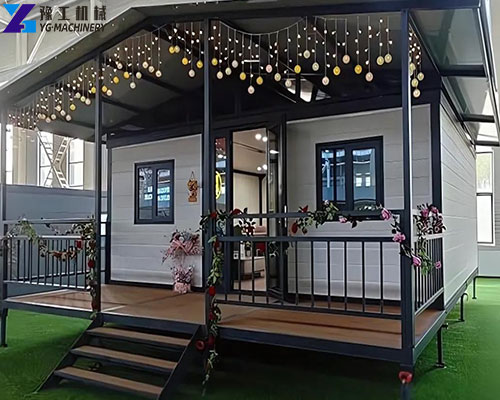
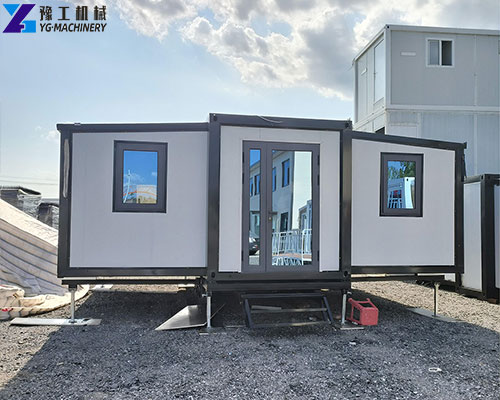
Step 3: How Many Bedrooms Do You Need? (2 Bedrooms, 3 Bedrooms, 4 Bedrooms)
The required number of bedrooms is primarily driven by how many people will sleep in the expandable prefab homes and whether they need separate sleeping quarters. This consideration is usually most relevant for residential use, guest houses, or staff accommodation.
Folding House 2 Bedroom:
- Who Needs It: Small families, couples needing a separate guest room/office, roommates, or rental units.
- Typical Size: Most commonly found in a 40ft folding house layout to comfortably fit two separate bedrooms, a living area, and potentially a small kitchen/bathroom.
Folding House 3 Bedroom:
- Who Needs It: Larger families or situations requiring more individual sleeping spaces.
- Typical Size: Almost exclusively requires a 40ft folding house unit. Layouts prioritize bedrooms, which might mean slightly smaller common areas. Fitting three separate bedrooms into a standard width requires clever design.
Folding House 4 Bedroom:
- Who Needs It: Very large families or specialized group accommodation needs.
- Typical Size: A folding house 4-bedroom layout is rare in a single standard unit. This usually necessitates combining two or more folding house units (e.g., two 40ft units) to create sufficient space and separation for four distinct bedrooms.
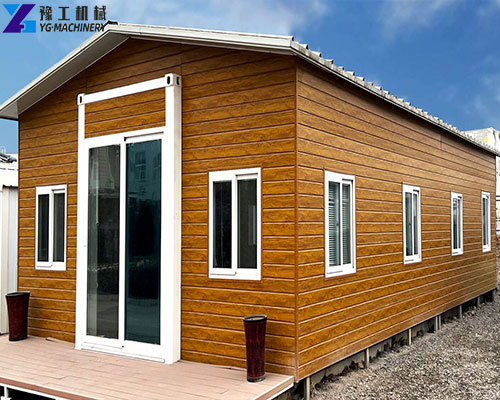
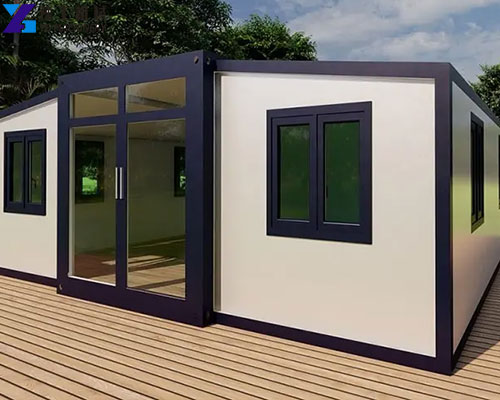
Step 4: Matching Your Needs to the Right Expandable Prefab Homes
Let’s bring it together with some examples:
- Need: A compact home office for one person.
- Consider: A 20ft folding house with an open-plan or studio layout.
- Need: A weekend cabin for a couple.
- Consider: A 20ft or 30ft folding house. A 20ft might be a studio, while a 30ft could potentially accommodate a small separate bedroom (making it a tiny 1-bedroom).
- Need: Temporary accommodation for a family of four at a construction site.
- Consider: A 40ft folding house designed as a folding house 2 bedroom layout.
- Need: A larger temporary space for event staff requiring separate sleeping areas.
- Consider: Multiple 40ft folding house units configured as folding house 2 bedroom or folding house 3 bedroom units, or potentially connecting units for more complex layouts.
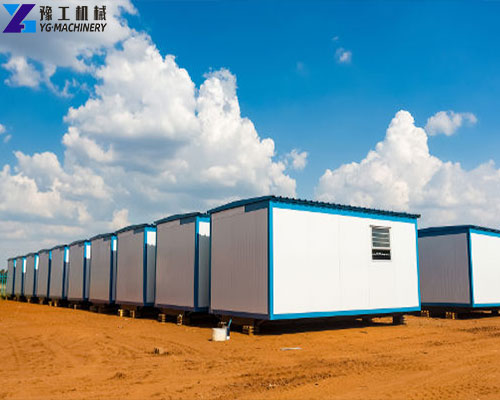
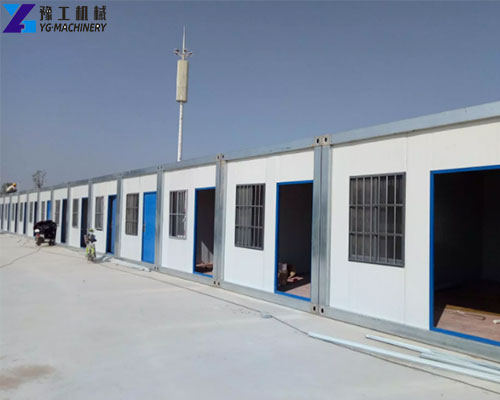
Final Considerations Before Buying Expandable Prefab Homes
Beyond size and bedrooms, remember to factor in:
- Local Regulations: Check building codes and zoning laws in your intended location.
- Foundation: While they don’t require complex foundations, a level and stable base is necessary.
- Utilities: Plan to connect electricity, water, and sewage if needed.
- Customization: Many suppliers offer interior layout and finish options.
- Delivery and Setup: Understand the logistics and cost involved.
Choosing the right folding house is about carefully evaluating your specific needs against the available sizes and configurations. By considering the purpose, the number of occupants, and exploring the options like a 20ft folding house, 30ft folding house, or a 40ft folding house with a folding house 2-bedroom or folding house 3 bedroom layout, you can find the perfect portable solution.
Ready to find your ideal expandable prefab homes?
Contact us today for expert guidance and explore our range of folding houses to match your unique requirements!【WhatsApp/WeChat/Skype/Phone】+86 136 1385 6800
![]()
